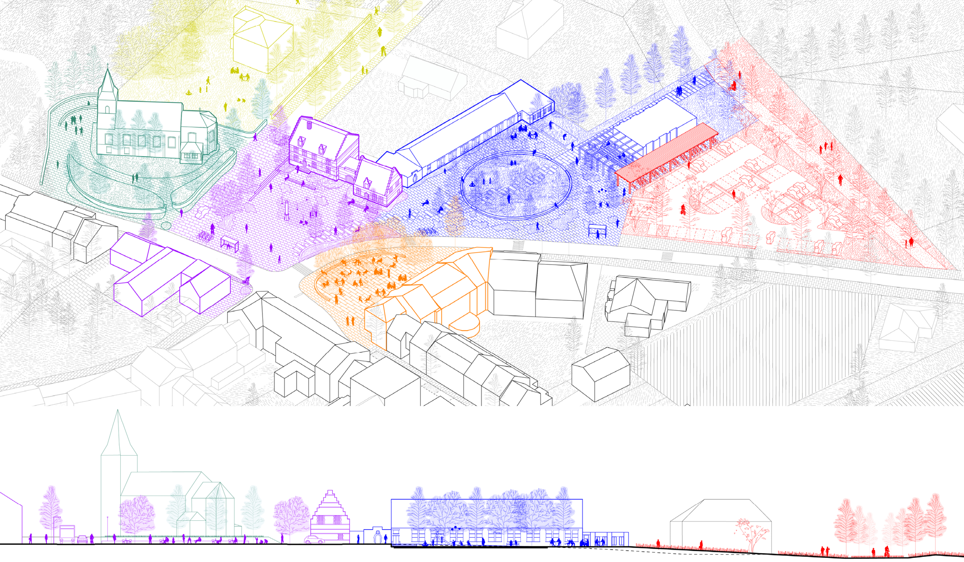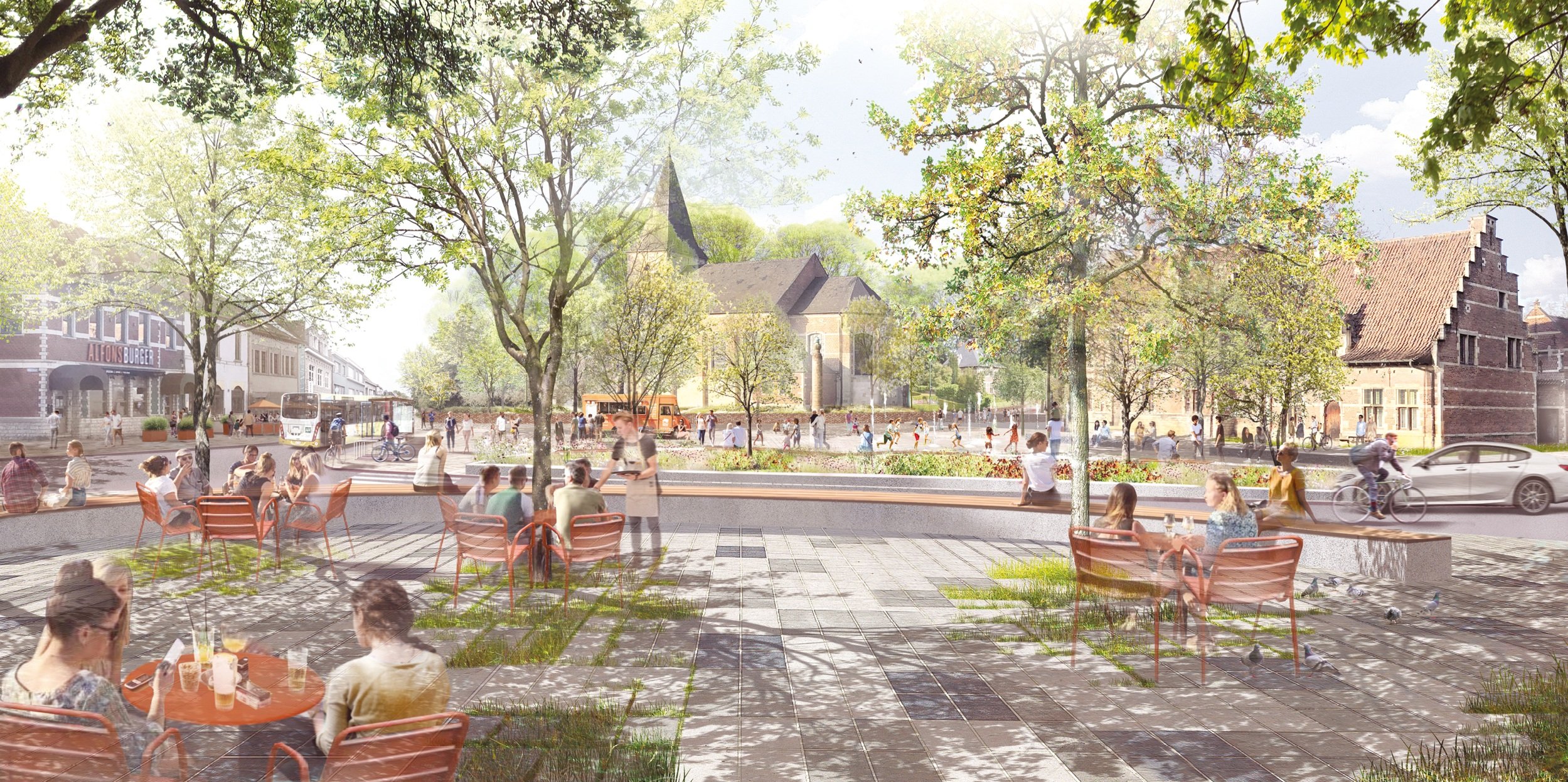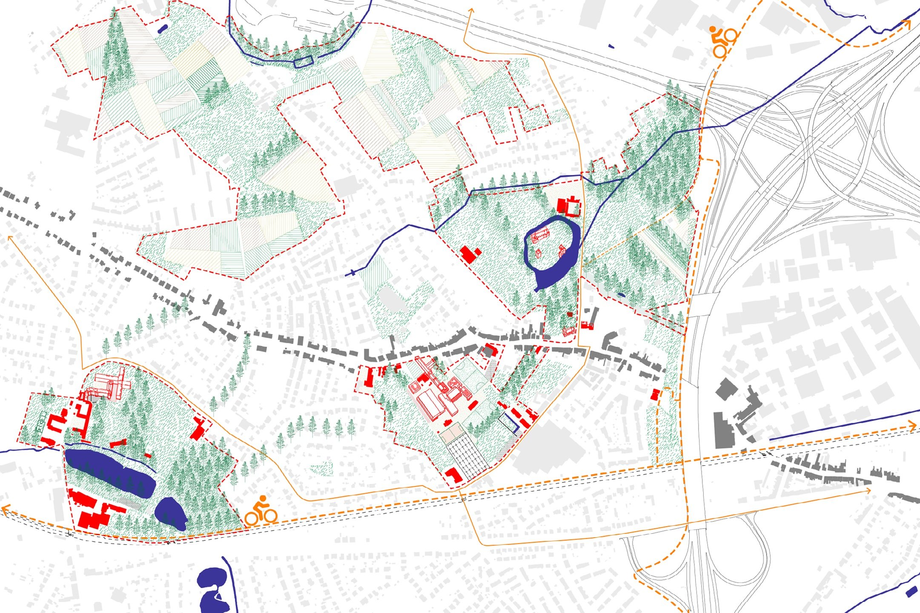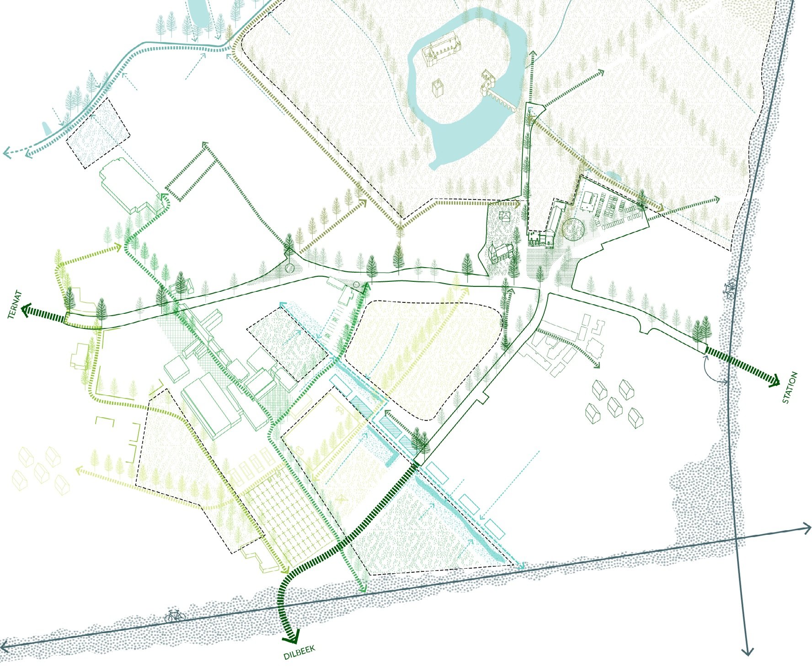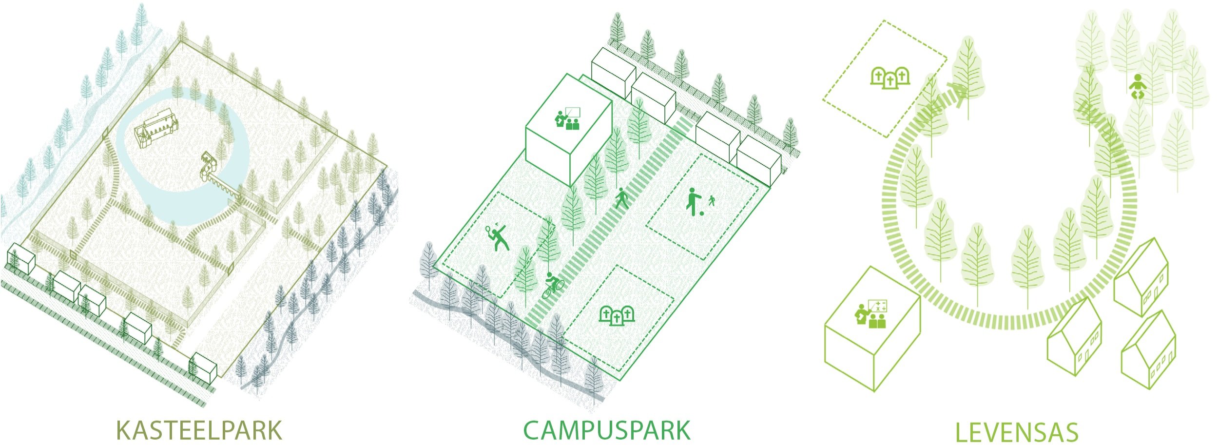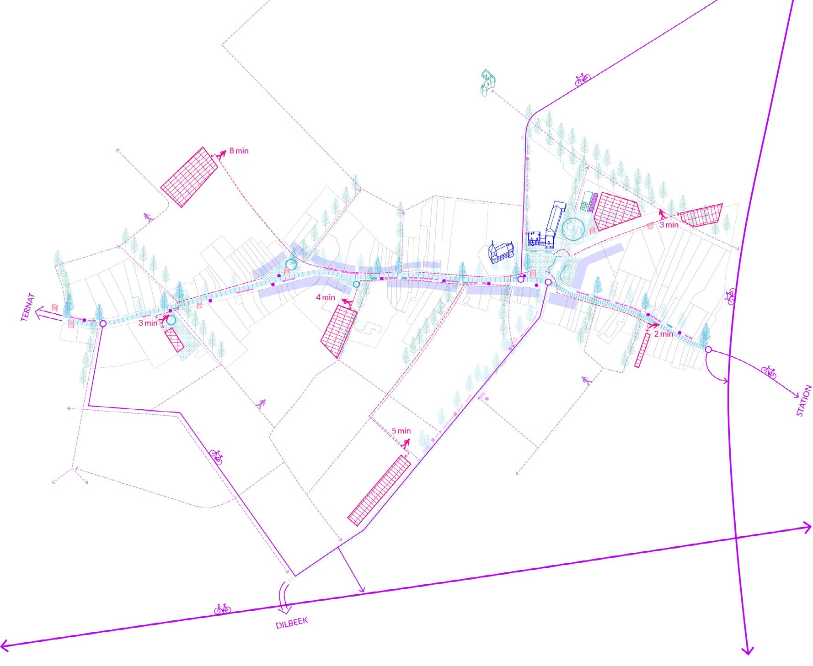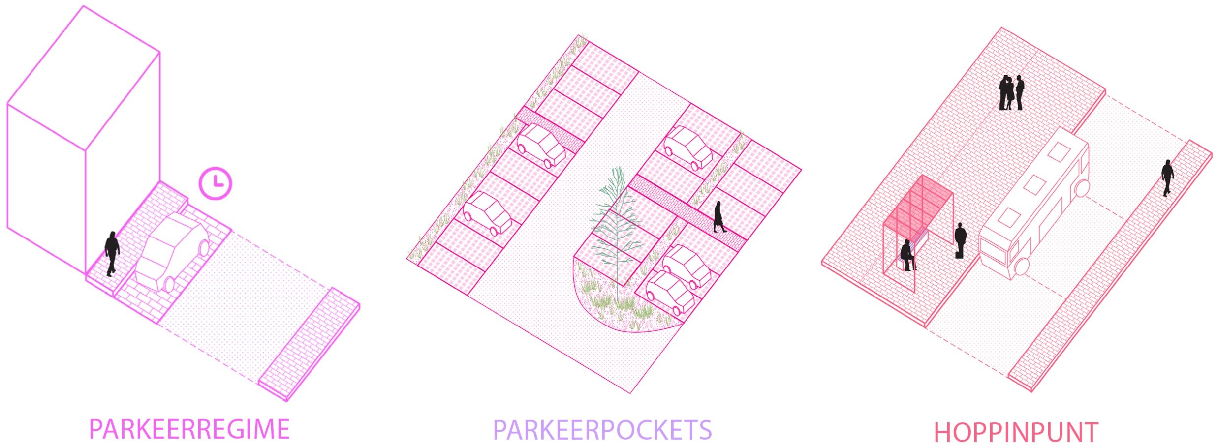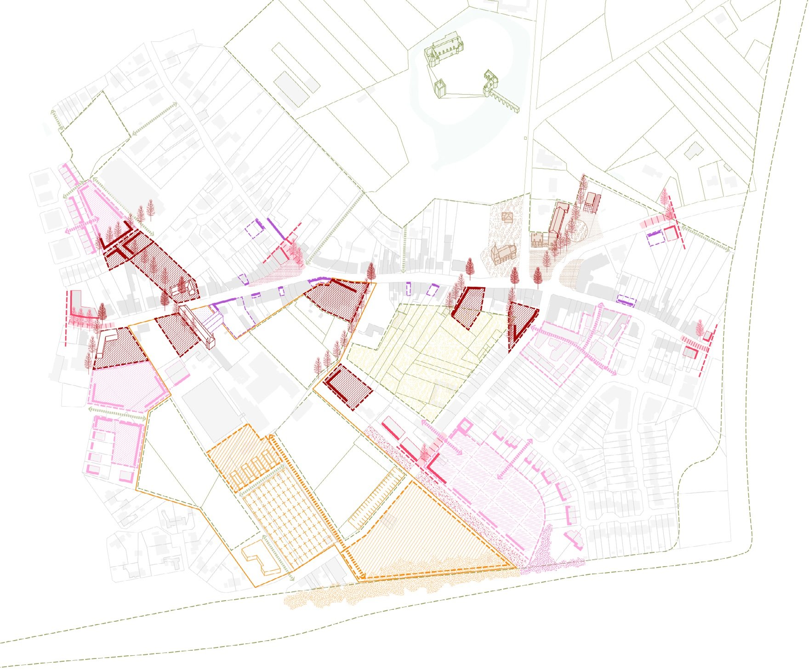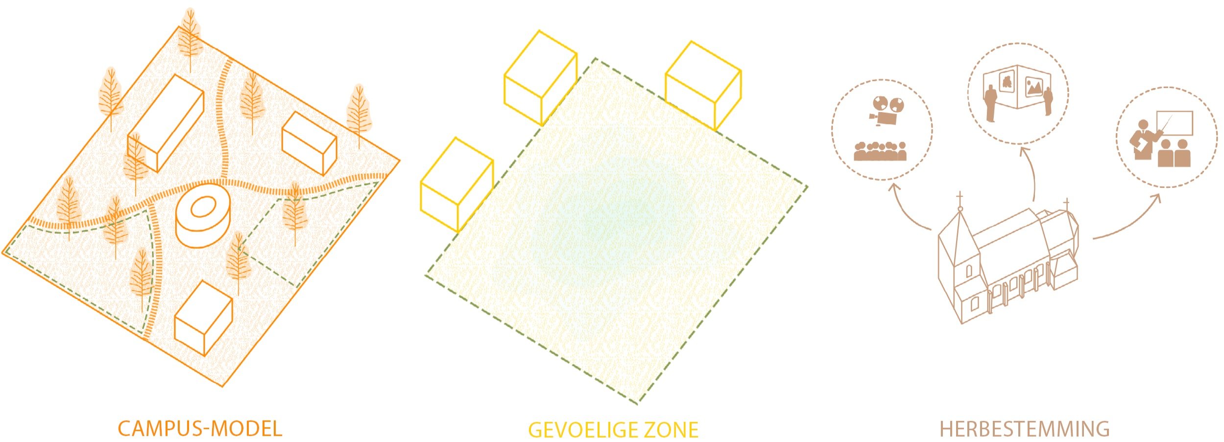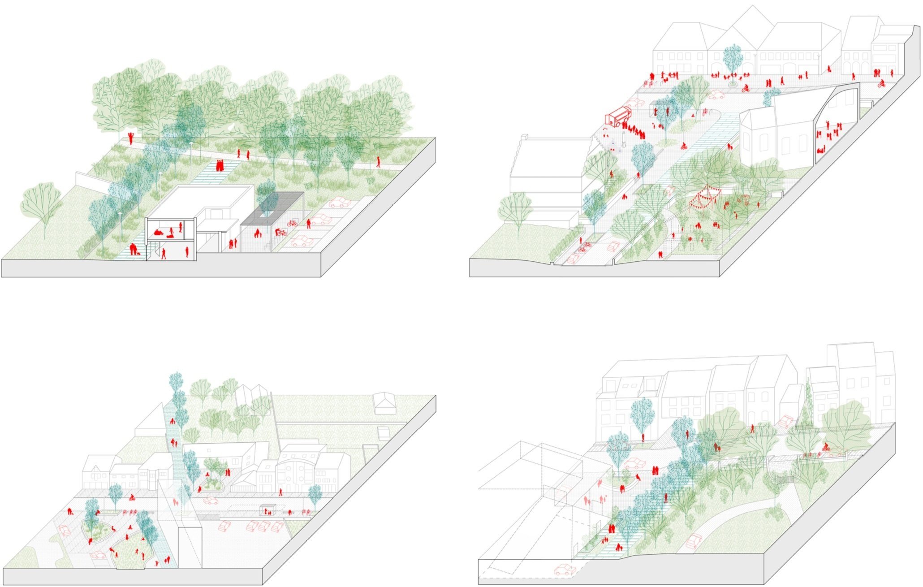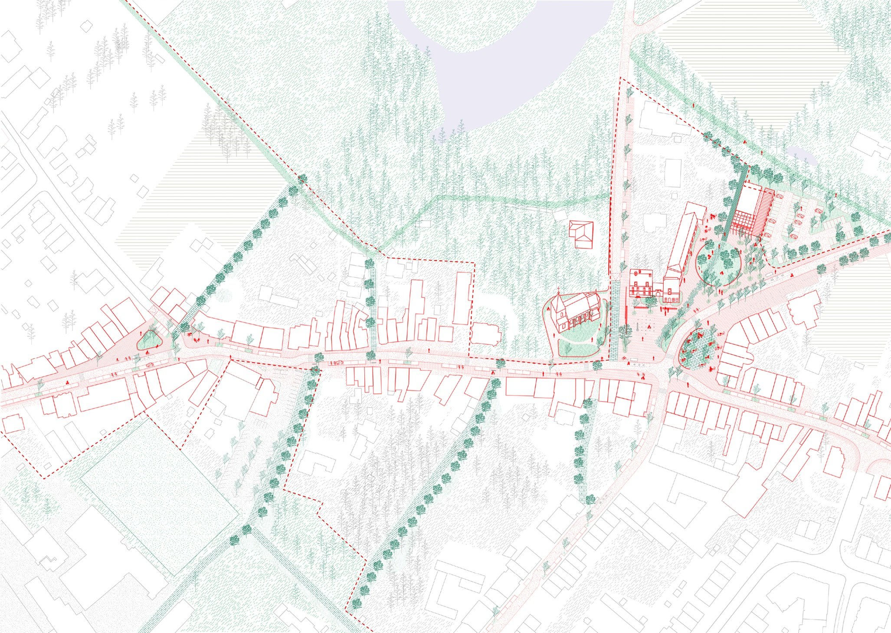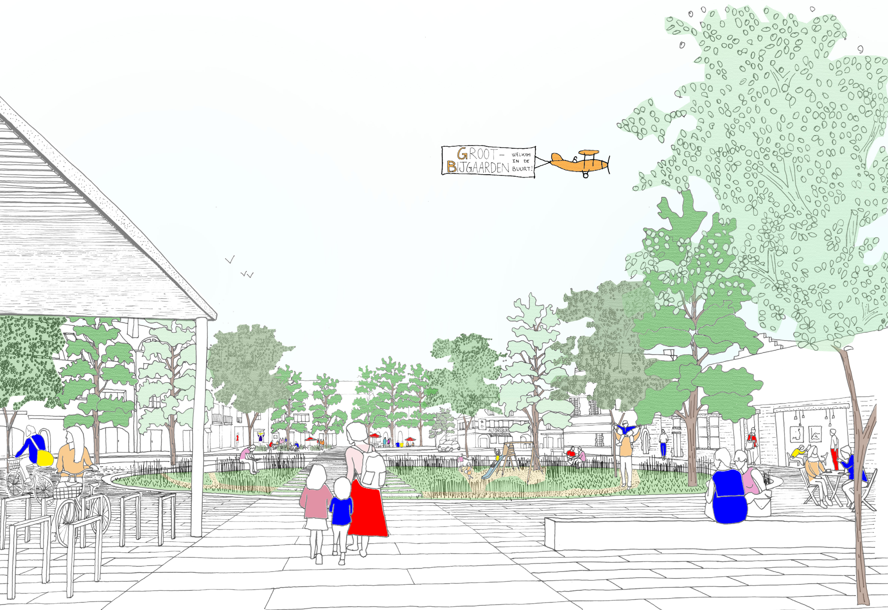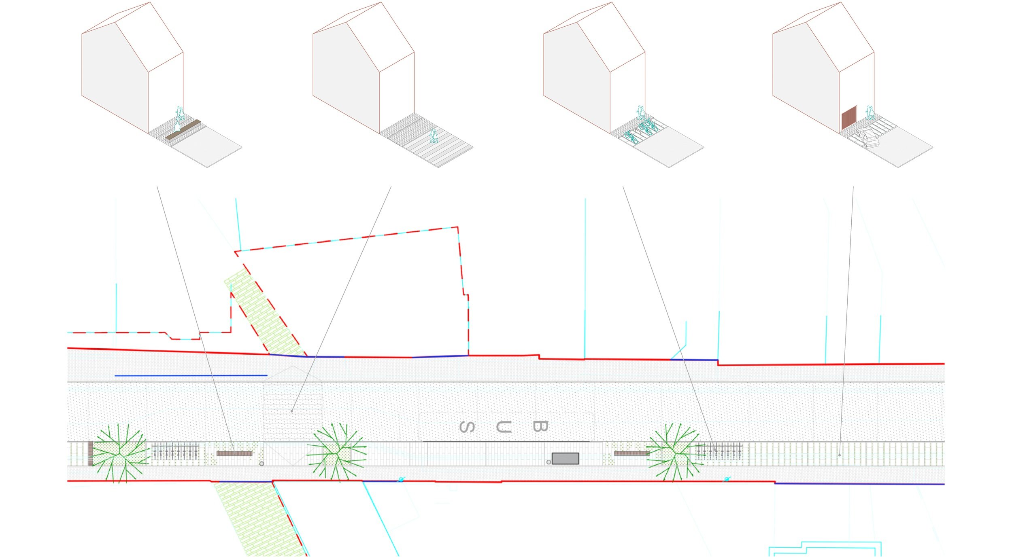GROOT-BIJGAARDEN
Masterplan for the town centre of Groot-Bijgaarden including the design and execution of the public space of the centre.
Procurement:
Competition on invitation, 1st Prize
Uses:
Several public spaces including terraces, playgrounds, green spaces, bicycle infrastructure, bus stops, parkings, seating areas, etc.
Future uses for the unused buildings surrounding the public spaces.
Area:
300 ha of study area
30 000 m² of public space
Location:
Groot-Bijgaarden, Belgium
Client:
Municipality of Dilbeek
Team:
D+A
Osmos Network
Team VELD:
Alyssa Longchamp
Type:
Urbanism
Public Space
Status:
Masterplan completed, 2023
Detailed public space design ongoing
Image credits:
Oeil Mobile
