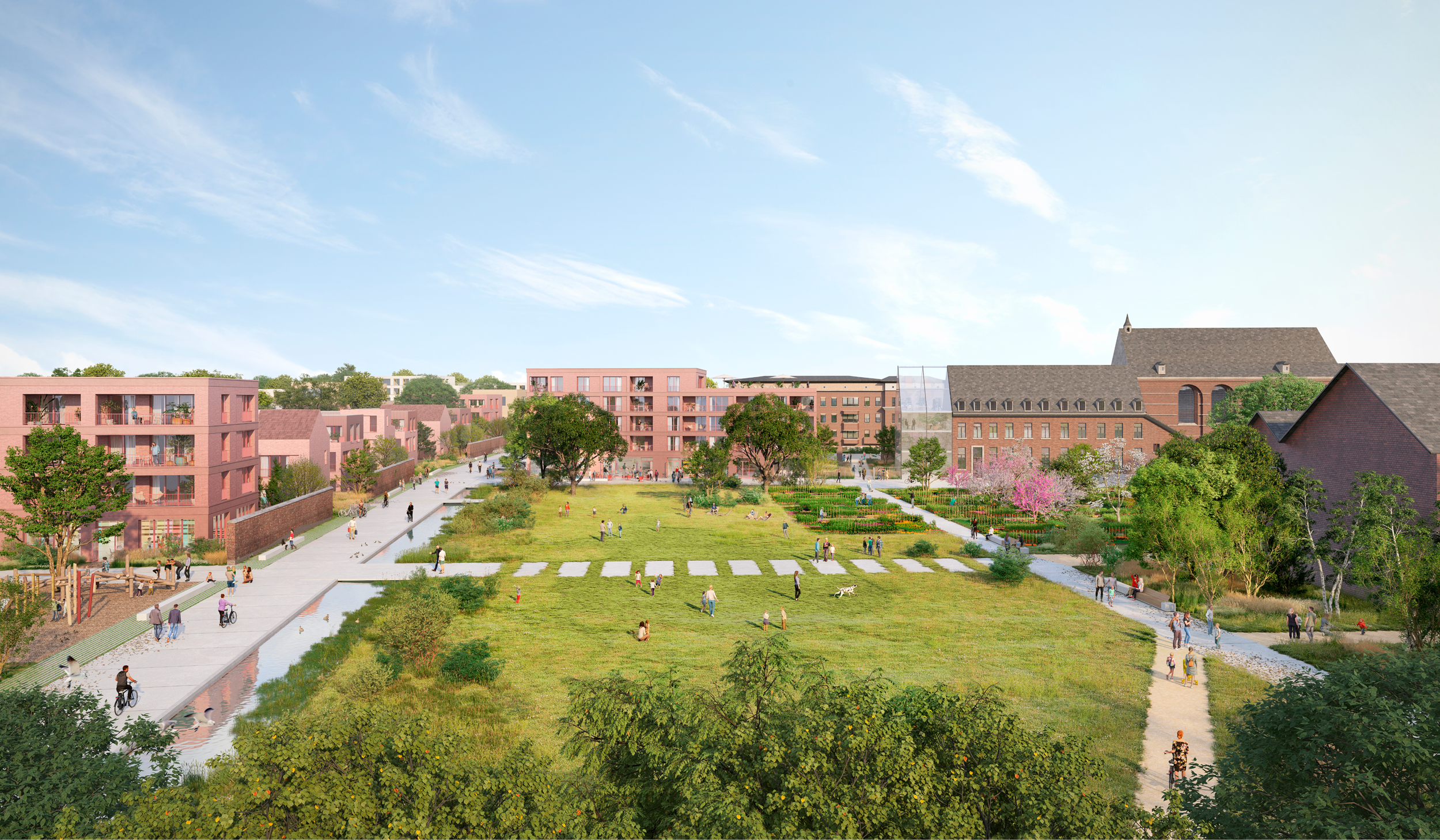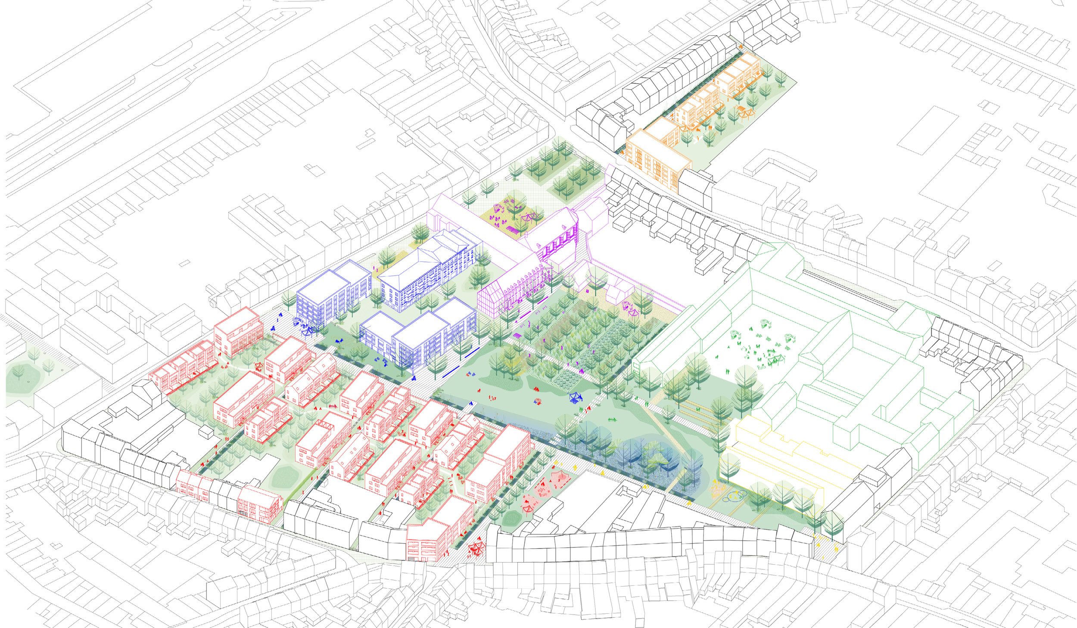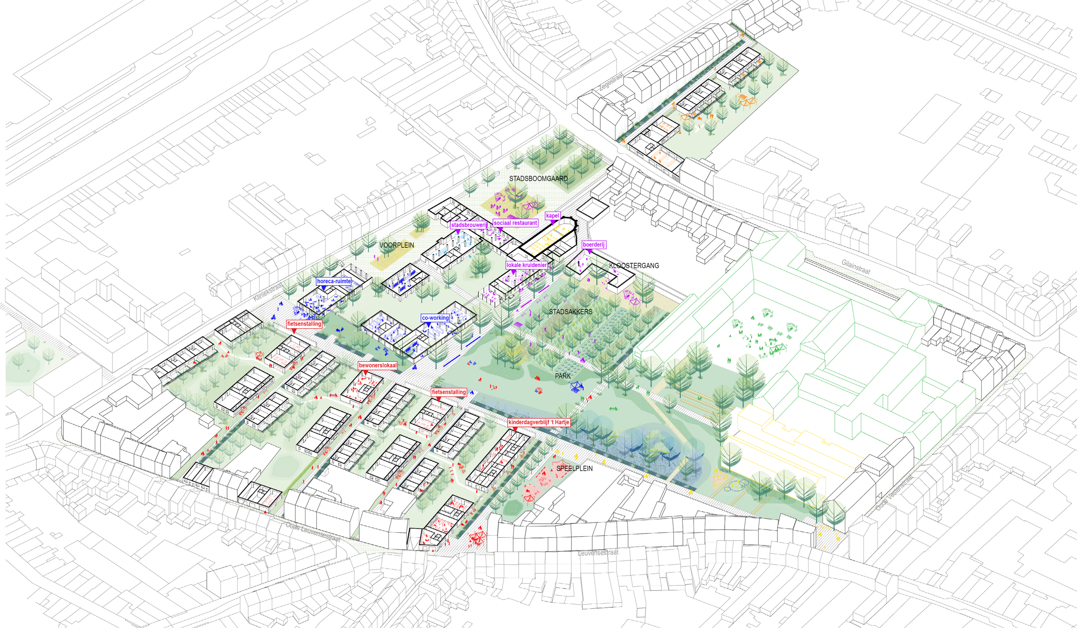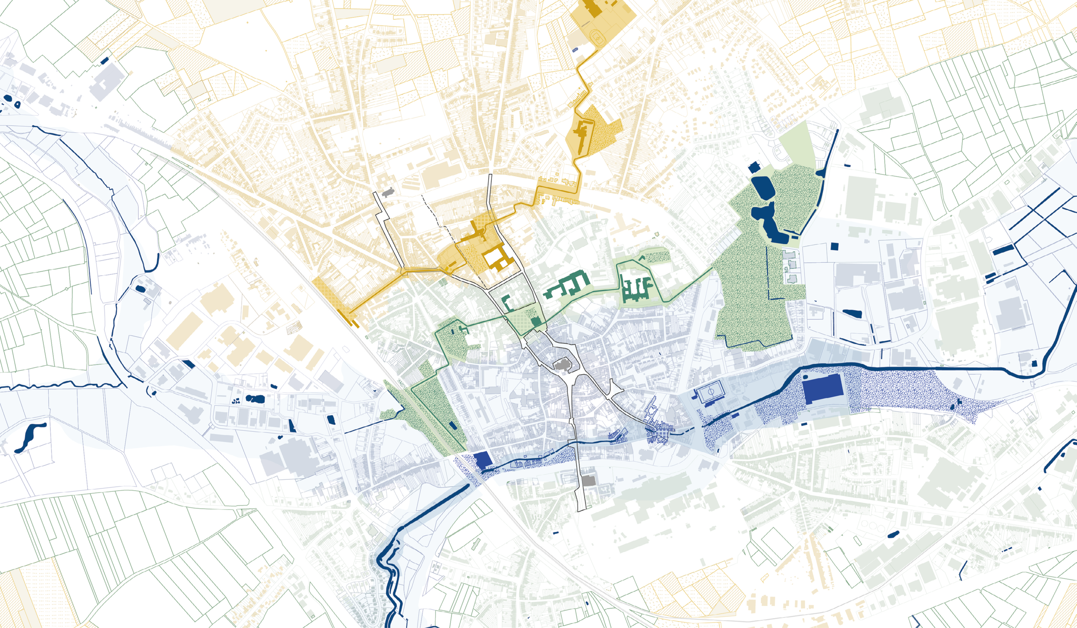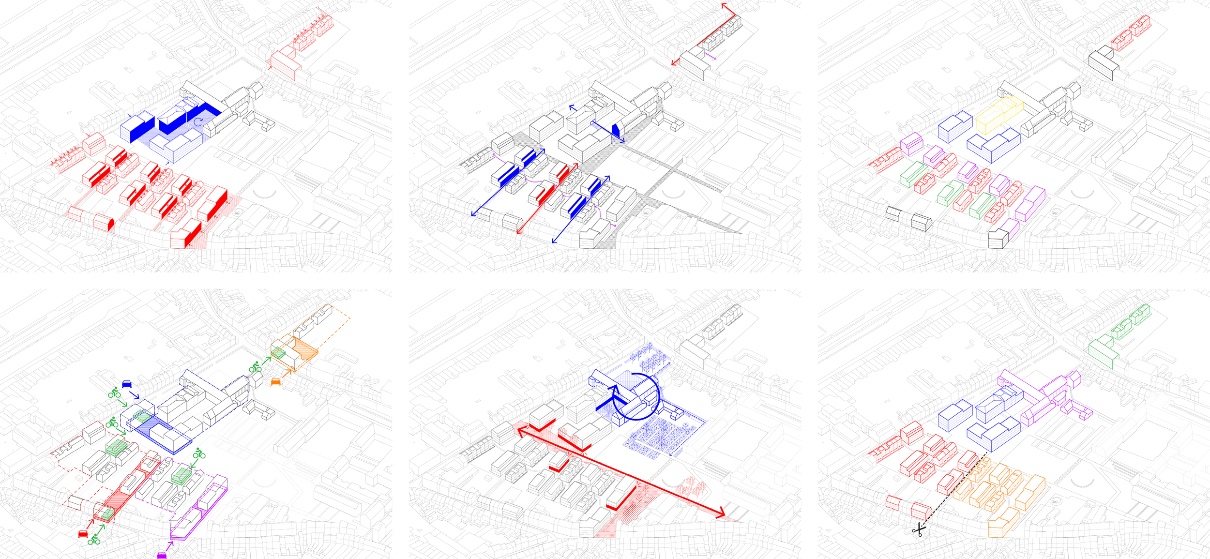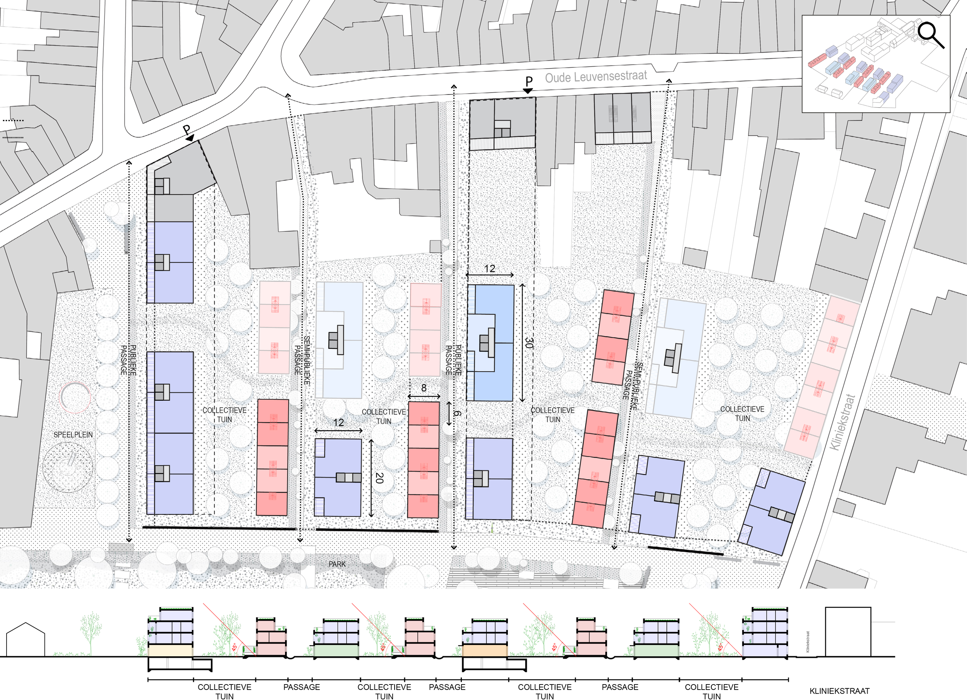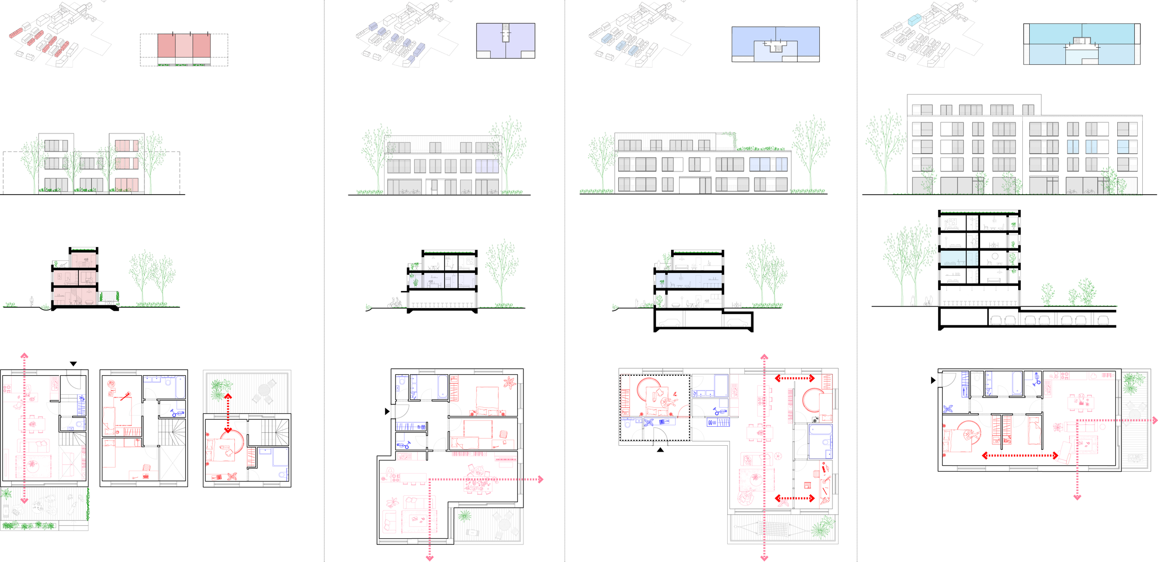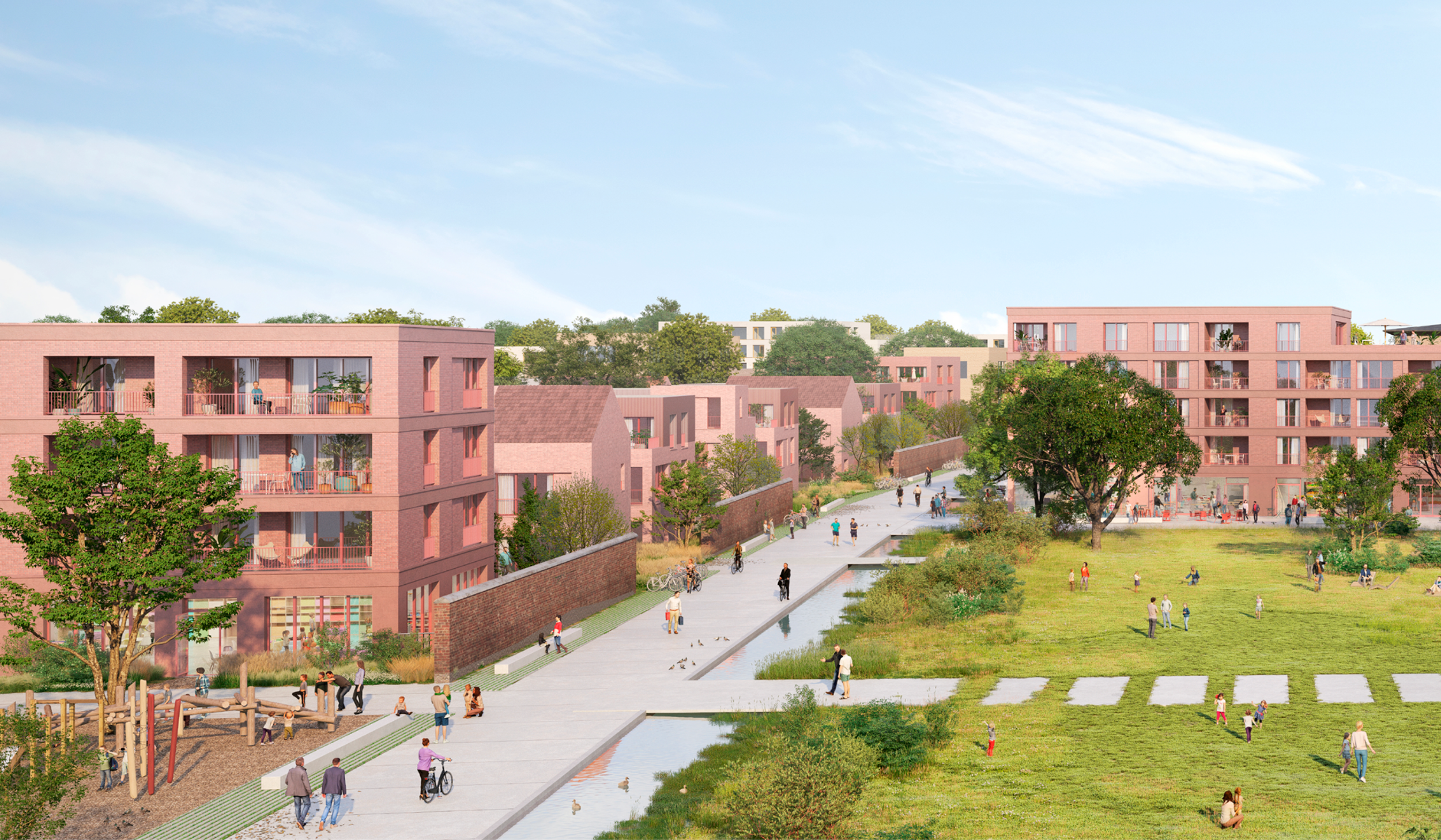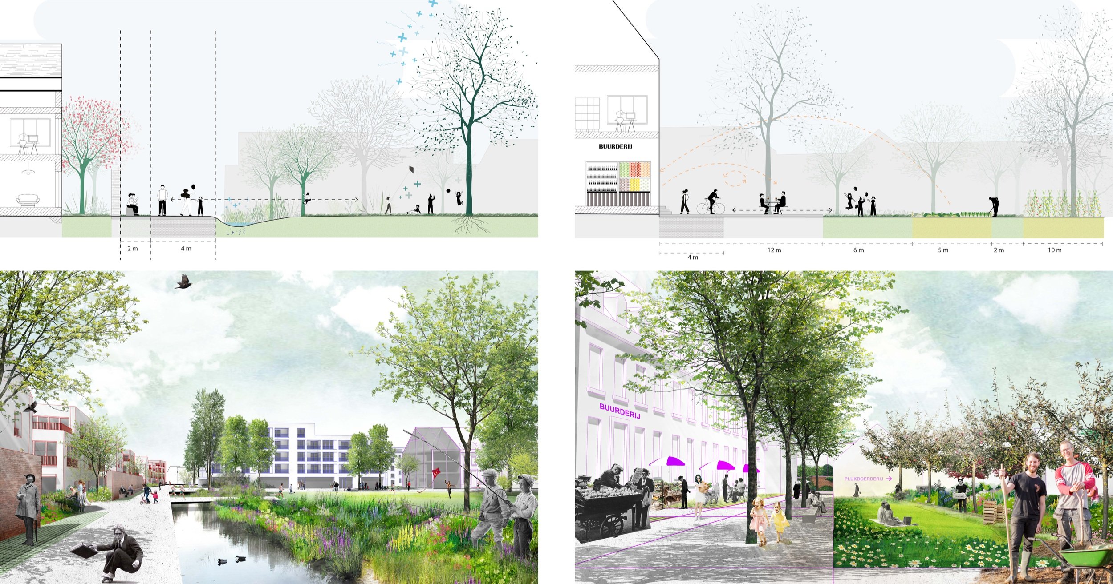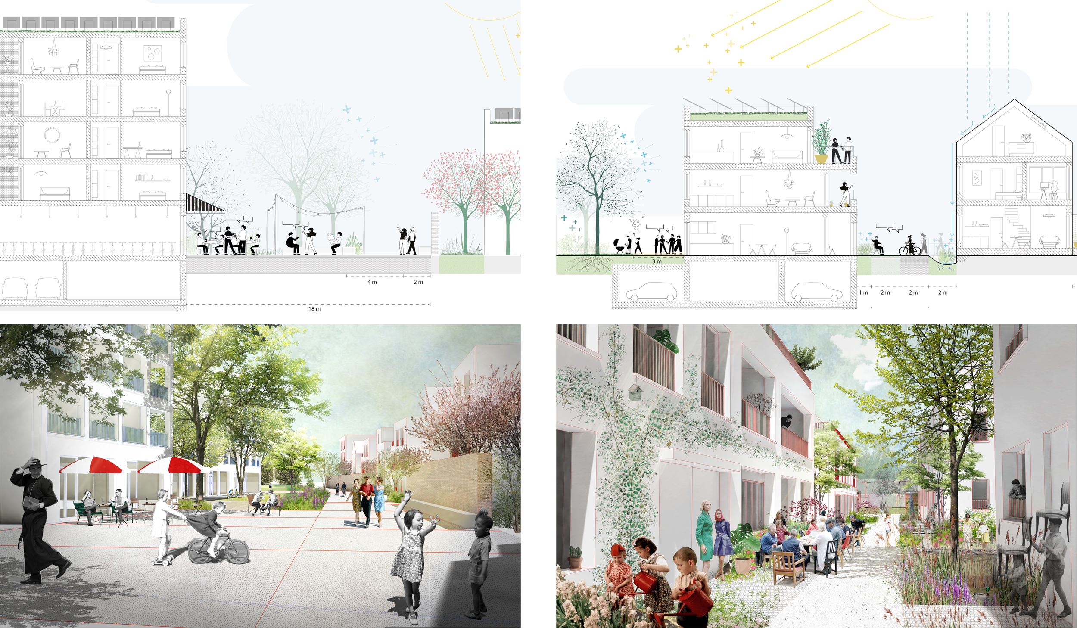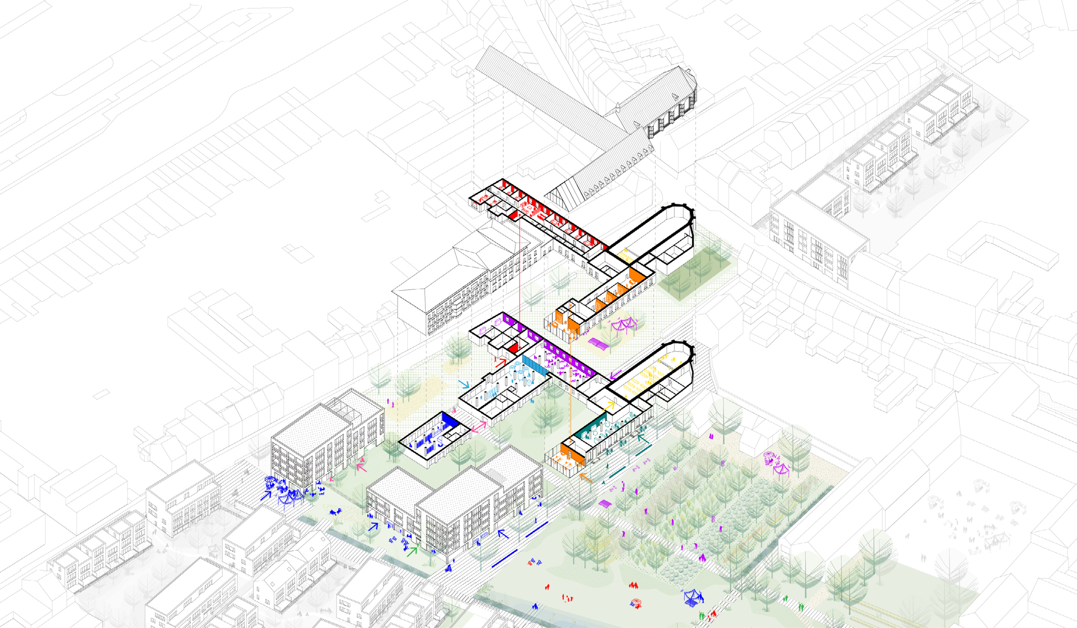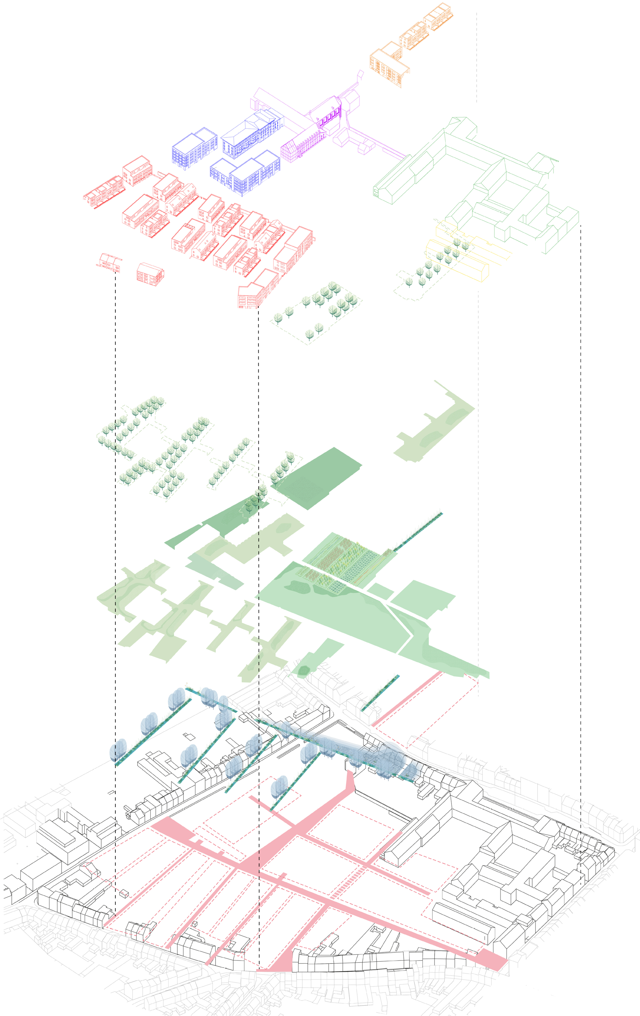HOF VAN KABBEEK
Masterplan for the redevelopment of a former hospital site in the city centre of Tienen into a new mixed use neighbourhood.
Procurement:
Open Oproep 4206 - 1st Prize
Uses:
145 homes,
Child care facility, co-working spaces,
horeca, social restaurant, urban farm,
local brewery and a grocery store.
Area:
4,68 ha of project site
Location:
Tienen, Belgium
Client:
City of Tienen
Team:
Atelier Horizon
Origin
Orientes
Urbis et Terra
Team VELD:
Louise Malan
Alyssa Longchamp
Type:
Urbanism
Status:
Ongoing
Image credits:
Lotoarchilab
